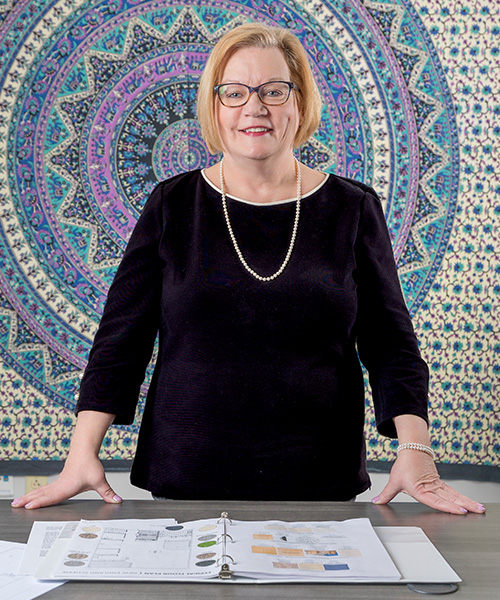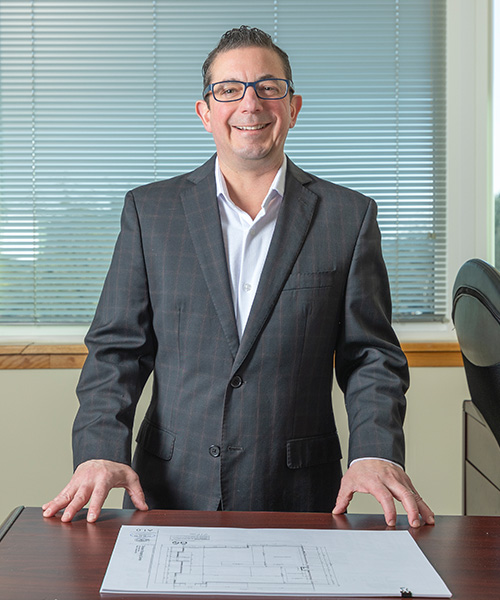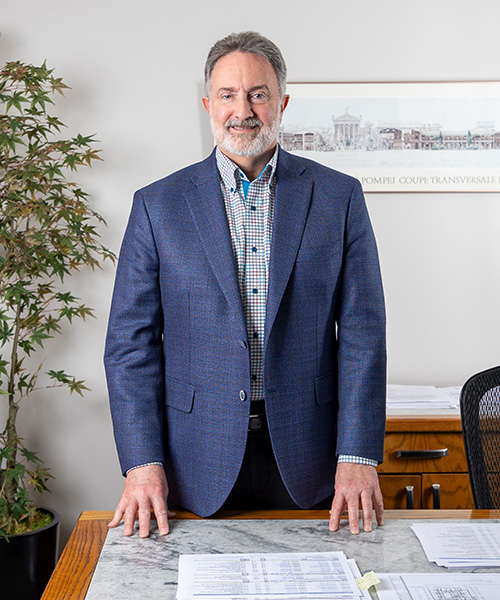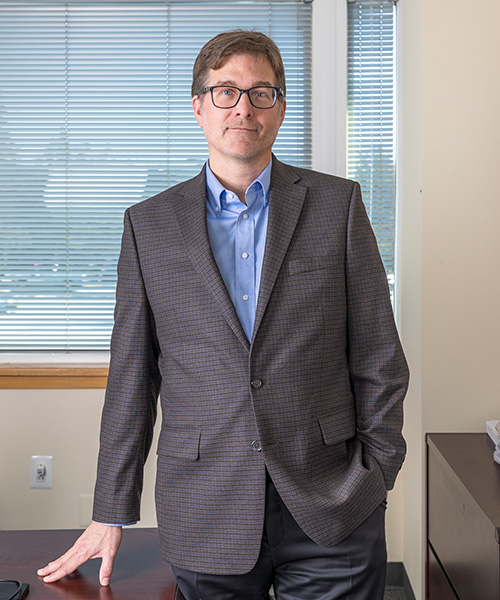Architecture Begins with a Conversation
We combine a designer’s creative prowess with a builder’s practical knowledge to ensure precision, efficiency, and communication in every project we undertake.
Crafting Purposeful Spaces through Expert Collaboration
Our firm specializes in designing purposeful spaces for healthcare facilities. Thirty-plus years working with such brands as NovaCare, Kort, and others have allowed us to build a program that will enable us to be their lead in the rollout of new locations.
Our Architectural Services
As an architectural firm committed to creating healthcare spaces with precision and dedication, we specialize in a variety of comprehensive services that cater to the distinct needs of those organizations:
Architectural Planning and Design
We design healthcare spaces through meticulous architectural planning and insight. We tailor our services to enhance patient care and operational efficiency, addressing the unique needs of each healthcare organization and location.
Building Design
Our expertise lies in crafting healthcare environments, including outpatient clinics, hospitals, and assisted living facilities.
Each design is meticulously created to emphasize patient comfort, staff productivity, and operational efficiency.
Feasibility Studies
Our team conducts feasibility studies to assess the viability of new building projects or renovations. By analyzing cost, timeline, and regulatory compliance, we provide clients valuable insights to make informed decisions about their facilities.
Regulatory and Code Approvals
Complete list of our Architectural Services
- Architectural Planning and Design
- Master Planning
- Site Planning
- AutoCAD
- Building Design
- Feasibility studies for existing and new buildings
- Renovation
- Building code analysis
- Americans with disabilities act compliance planning
- Existing buildings - survey and CAD documentation
- Preliminary cost estimating
- Presentation and models
- Regulatory and Code Approvals
- Site Analysis and Selection
- Programming
- Post Occupancy
Our Approach
Our Process and Strategy: Embracing a client-centric approach, RVA Architecture grounds its efforts in open dialogue, collaboration, and a profound understanding of our client’s needs and objectives. Our commitment to successful projects begins with a foundation of trust and effective communication.
Active Engagement with the Client: Throughout the process, we actively engage with our clients, ensuring we hear their voices and bring their vision to life. We value feedback and input, fostering a collaborative partnership at every project stage.
Working Directly with Your Team: Recognizing the distinctive challenges, timelines, and priorities healthcare organizations face, we prioritize direct collaboration with every team member. We align our efforts with each team’s objectives, from real estate managers to construction managers.
Our Commitment to Excellence: At RVA, we go beyond delivering architectural services; we craft spaces that surpass our clients’ expectations. Our strategy integrates creativity, expertise, and meticulous attention to detail, creating environments that inspire, innovate, and enhance the patient experience.
Partner with RVA Architecture: Partner with us to experience our collaborative approach and unlock your facility’s full potential. Please feel free to contact us today to learn more about our process and philosophy and how we can help bring your architectural vision to life.
Our Architectural Team
At RVA, our team of architects embodies a blend of expertise, creativity, and dedication. With decades of experience in, this brings a wealth of knowledge and skills to every project we undertake.
With a shared commitment to client satisfaction and design excellence, our team actively dedicates itself to creating spaces that inspire, uplift, and enrich the lives of those who inhabit them. Focusing on communication, collaboration, and creativity, we strive to make a positive impact through our architectural endeavors.

Lisa Sheehan

Joe LaGuardia

Rick Vitabile
